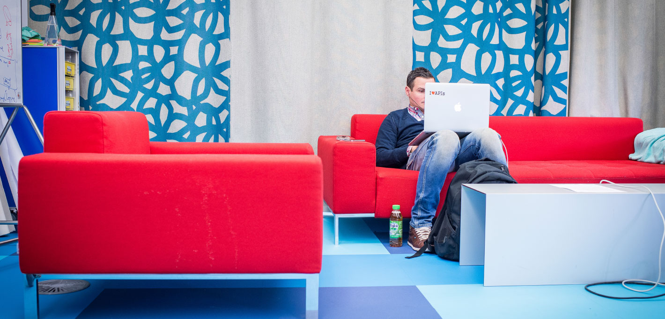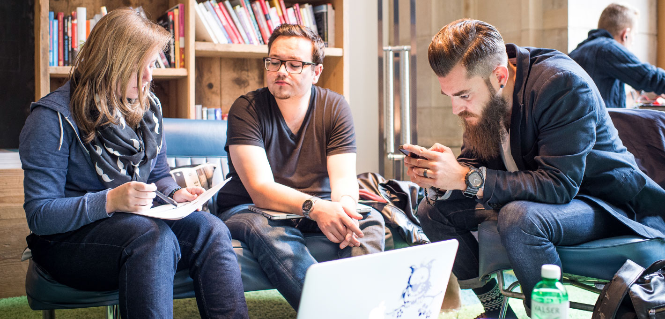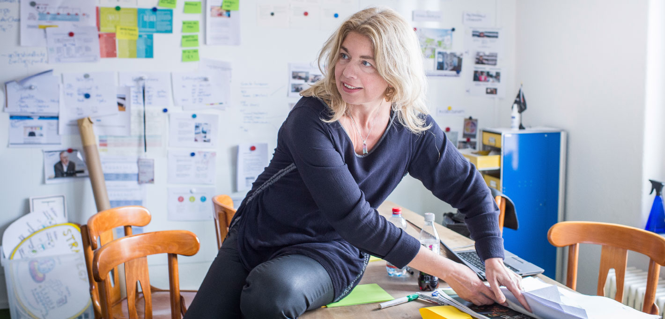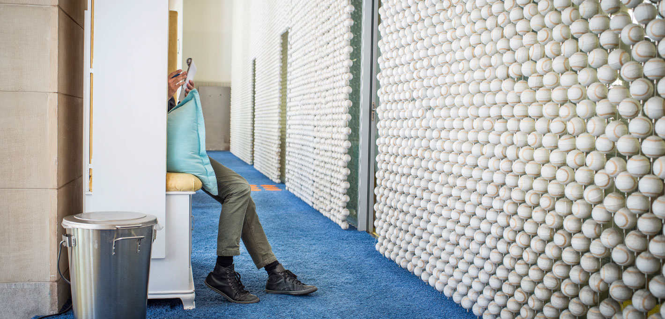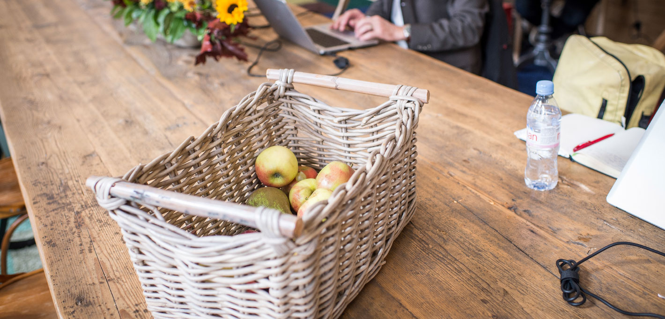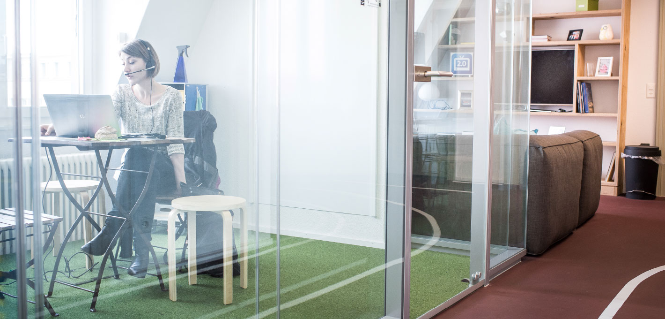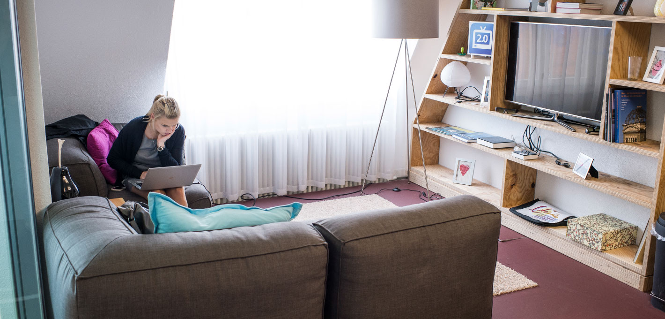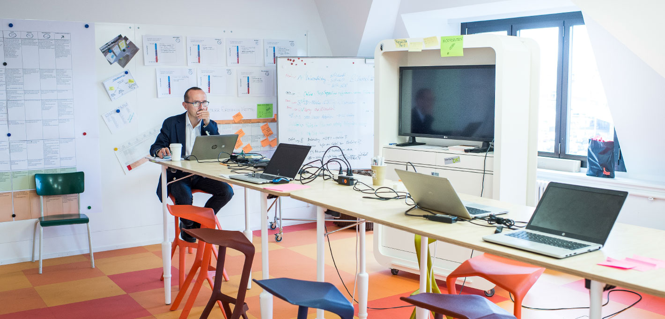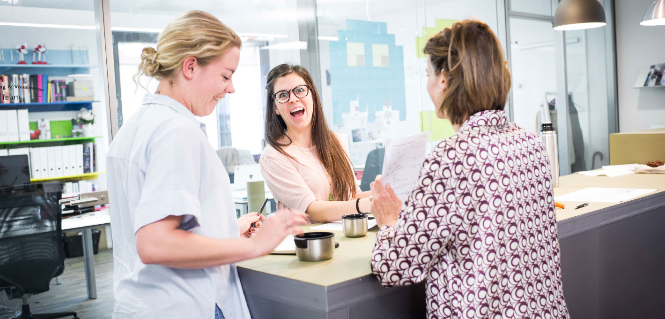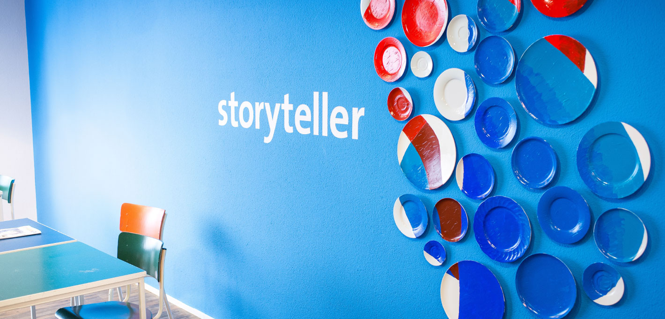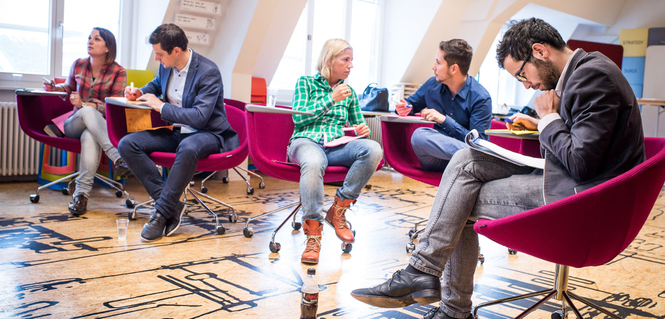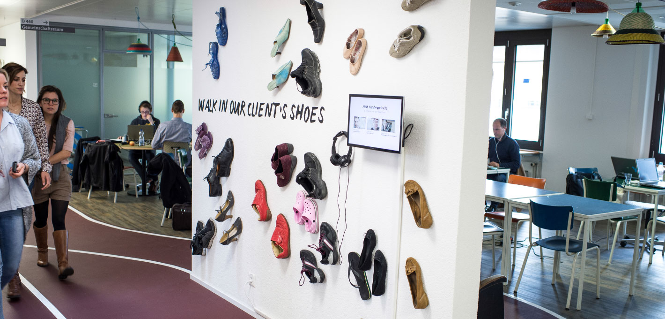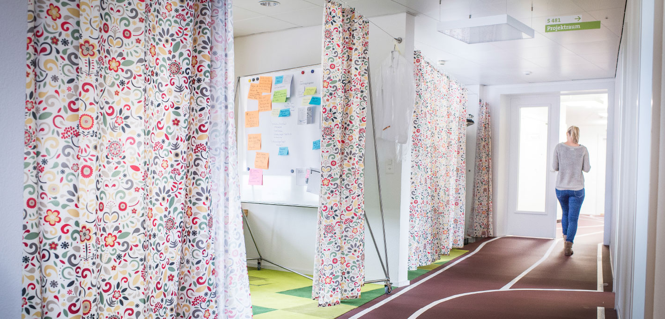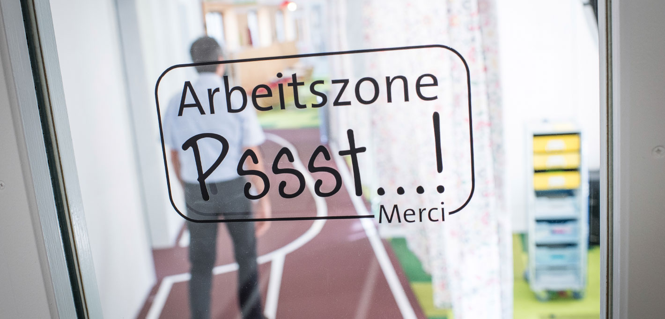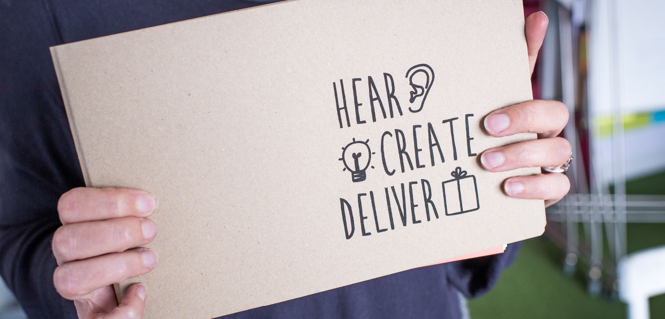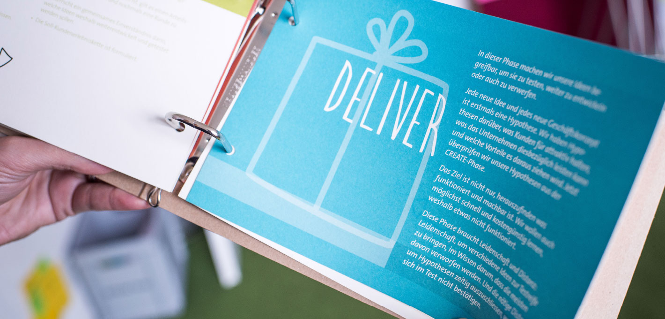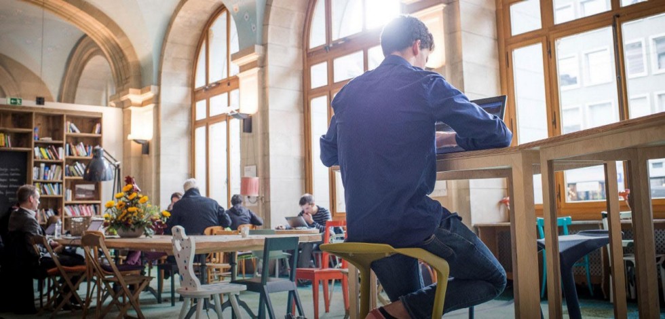
New office forms
From the office to the office landscape
Flexible working models, mobile working and predominantly project work require new types of offices. In what are known as office landscapes, employees can choose from numerous different workplace scenarios the precise version that fits their current activity. However, ergonomics and the requirements of older employees should not be forgotten.
Claudia Bardola
Business as usual? That belongs to the past! Change is the mantra of the new working world – thanks to mobile terminal devices, cloud computing and flexible working models and times, more and more employees now work how and where they want. So it’s no wonder that the amount of routine desk work is shrinking to a minimum. Office clerks have long since been transformed into knowledge workers who primarily work in projects with distributed and constantly re-forming teams.
It is thus obvious that conventional office forms – above all the often unfriendly open-plan areas and compartmentalised office cubicles – are lagging behind the demands of the new world of work. As part of a large pilot project, more and more Swiss companies, such as SBB, Credit Suisse, UBS, Microsoft and Baloise, are turning to what is known as office landscapes. “This is based on the principle of activity-based working – employees should be able to find the ideal work location for their current task at all times,” explains interior designer Sybille Lembcke from the Kleibrink.Smart in Space interior design office, which has specialised in innovative office concepts.
Innovation through informality
In flexible office landscapes, the office space is divided into various work and break locations – those who want to concentrate on their work or make a phone call go into a focus room, teams meet in project rooms, routine work is simply completed at a free desk and conferences are held using various communication modules, in informal lounges or in meeting zones. As a rule, there are no longer fixed workstations – after all, statistically they are only occupied between 40 and 60 percent of the time. Instead, lounge sofas invite people to creatively spin ideas, quiet rooms are available for a power nap and refreshment stations allow informal exchanges.
And precisely this last point is also one of the declared goals of these non-territorial use strategies. For example, in a study the Massachusetts Institute of Technology found out that four fifths of all the truly innovative ideas are not generated in the development department or an individual office, but through unplanned communication. This fact needs to be accommodated – after all, innovation power and creativity are decisive in global competition.
It’s best not to overdo it
However, according to Lembcke, when it comes to office landscapes, the point is also to create an atmosphere that expresses the company’s appreciation of its employees and makes being in the office a quality experience. “This not only increases motivation and productivity but, particularly in view of the war for talents, provides an increasingly important recruiting argument. After all, it is the young experts who are questioning the old structures and increasingly desire a flexible working environment,” explains Lembcke.
However, occupational psychologist Peter Gugger warns against an overly one-sided focus on Generation Y: “That would be fatal as, in view of demographic change, it is becoming more and more important to retain older employees in the work process. Yet they are still given too little consideration in the open office landscapes.” Older people find the frequently neglected ergonomics in open spaces to be a particular challenge, as well as the fact that all employees become nomads, so to speak: “Constantly having to change locations and the ever-changing stimulations can have a positive effect, but they also take up a lot of energy in the brain, both neurophysiologically and neuropsychologically. This can impair the performance of the actual task at hand.”
“Instead of overdoing the worlds of experience and creating an offering that is overly complex, companies should stick to just a few flexible zones.”
Sybille Lembcke
Gugger’s recommendation: “Less is more. Instead of overdoing the worlds of experience and creating an offering that is overly complex, companies should always stick to just a few flexible zones in which a lot is possible, differentiated ergonomic equipment is available and social exchange is also given an important position.”
Copy and paste does not work
There is no blueprint for the ideal office landscape layout anyway, as Lembcke explains: “Generally speaking, it is important to plan a well-balanced mixture of different space zones so that various activities can be optimally carried out – from individual, concentrated work to work as a team and in projects. For this, the individual requirements of the different companies need to be taken into account. This is why every plan starts with the question: what do we stand for and where do we want to go?”
It is particularly important to involve the employees from the very beginning: “Those who are affected need to become involved in the process and the success rate of the planning increased by integrating the users. Only through a continuous change management process is it possible to ensure that the acceptance among users is high and that they also know how to use the new things correctly.”
Finally, Lembcke does not want to see office landscapes reduced to merely a clever layout, innovative equipment and home-like arrangement and summarises as follows: “The spatial change often triggers a transformation process that affects the entire working and corporate structure, and can thus make a contribution to significantly improving identification, motivation and value creation.”
More on the topic
